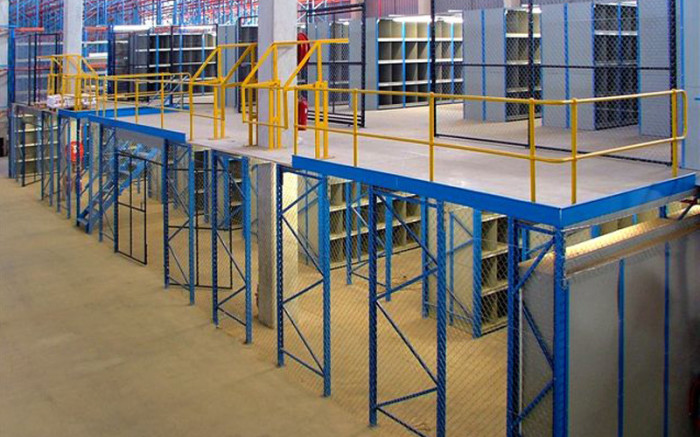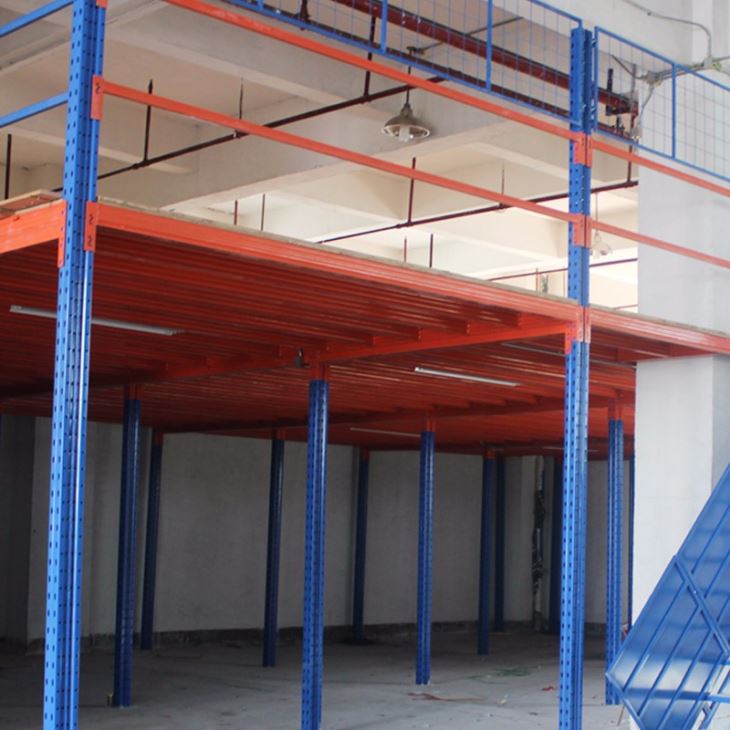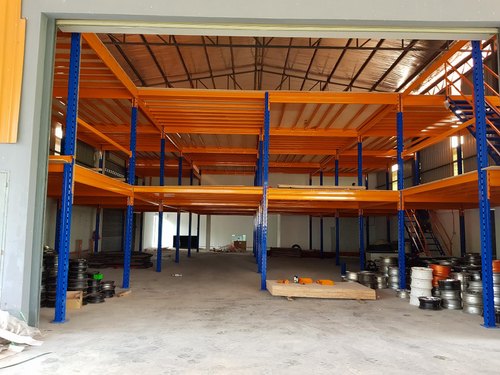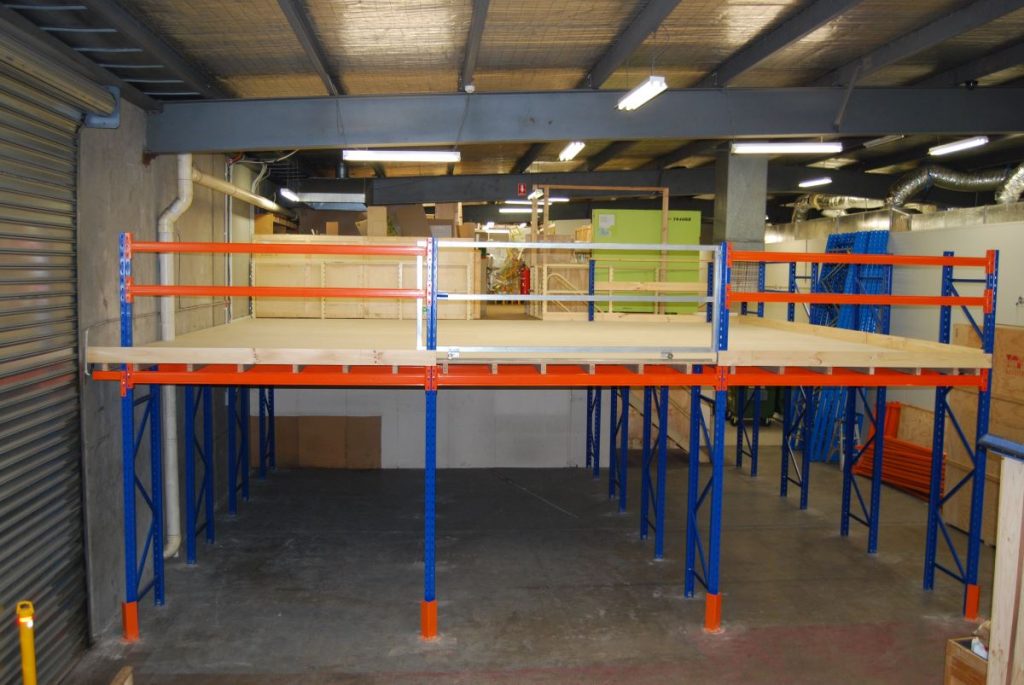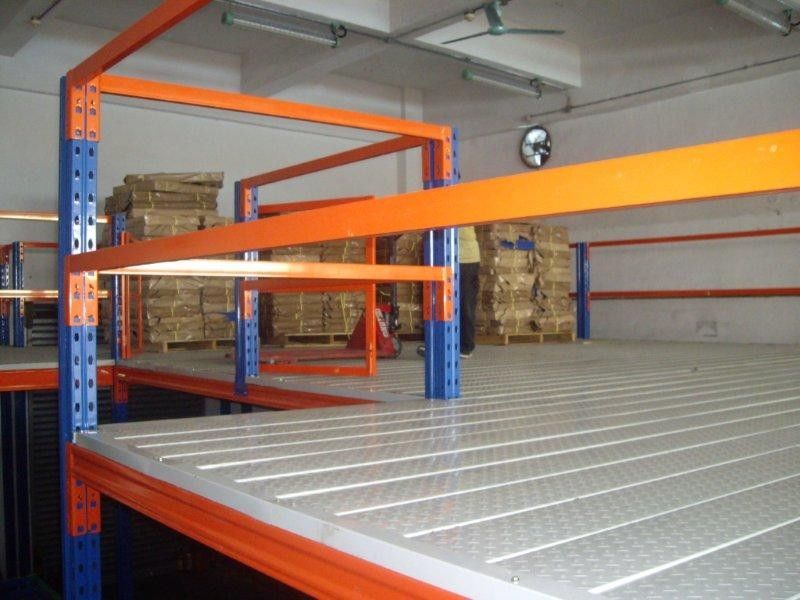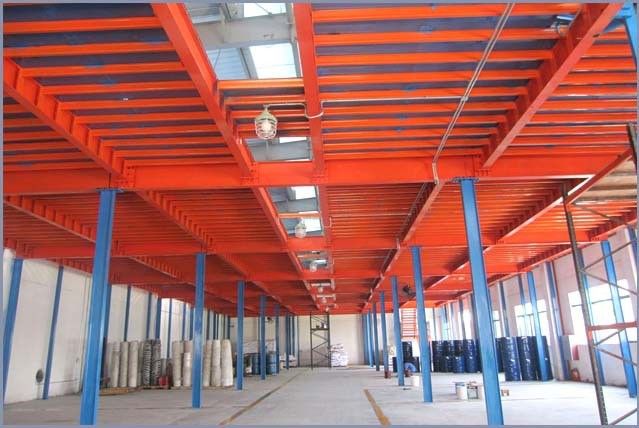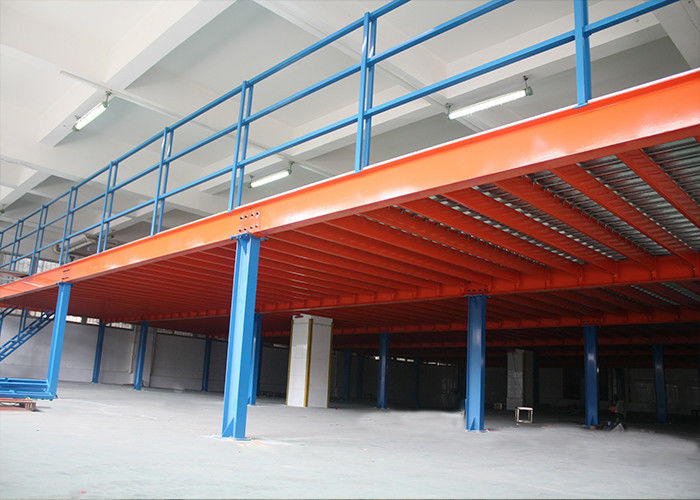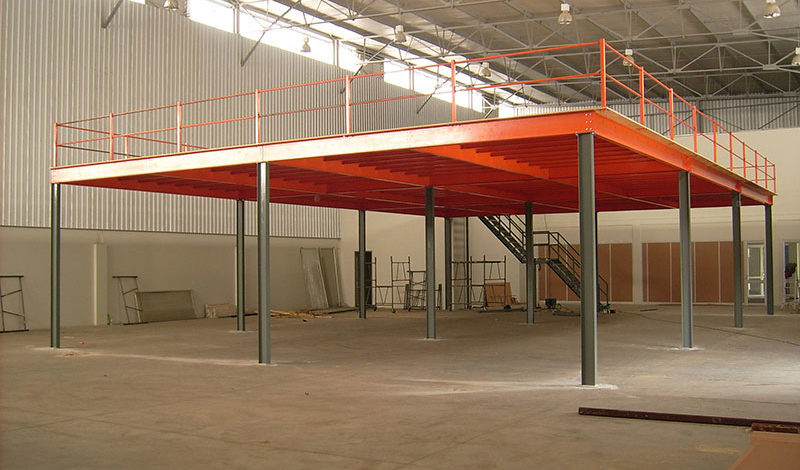Work Space Optimization
- Home
- Product & Services
- Work Space Optimization
Mezzanine Floor Structures
Mezzanine Floor Structure is a cost effective solution to increasing the usable surface in height by one or two levels inside a warehouse. These independent structures are very easy to assemble and adaptable to any space where the flooring can be made of different material. It is combine the uprights and beams to form heavy duty and multi functional structures.
This mezzanine floor structure can be install a modular office on top of mezzanine to provide additional office space, rooms, pantries, etc. Mezzanine floor structure consist strong railings, standard quality stairways, different types of pallet gates to suit the warehousing or storage requirements.
Also Check: Walkways
Request Quote
Related Products

Sign and Marketing Systems
Sign and Marketing Systems: A sign should be simple, meaningful,…
Read More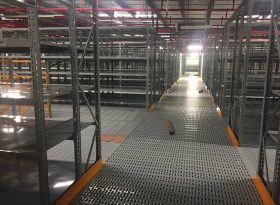
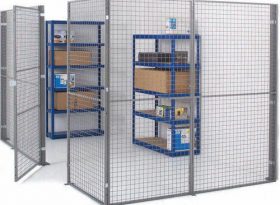
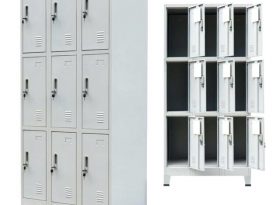
Lockable Storage Cabinets
Lockable storage cabinets are ideal for personal storage facility for…
Read MoreHave any question or want a free estimate?
+971 (4) 258 1815
Our service provided areas
Scotla, Mastra, Lomosta, Twista
ABOUT US
We are with you, right from your thought for storage requirements, to the delivery and installation. Our custom design and built, based on your specific storage material, which is scientifically proposed with load calculation and material selection. We optimize your storage area to its maximum cubic volume, with advanced operational mechanism.
QUICK LINKS
Service Provided
Contact Info
Address : Warehouse 4, Industrial Area 4, Behind Galadari Driving School, Al Qusais, Dubai, UAE
Phone : +971 4 2211 771
Phone : +971 4 354 7852
Email : [email protected]
Opening Hours : 9:00am to 6:00pm

